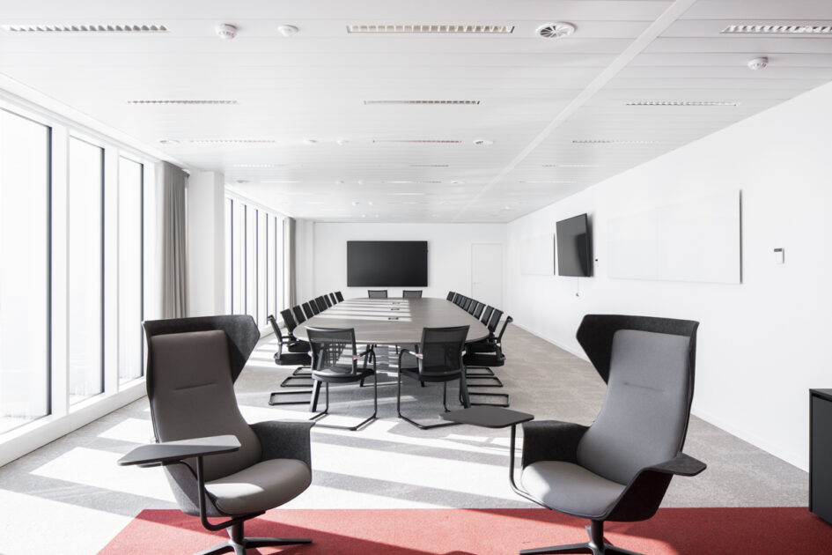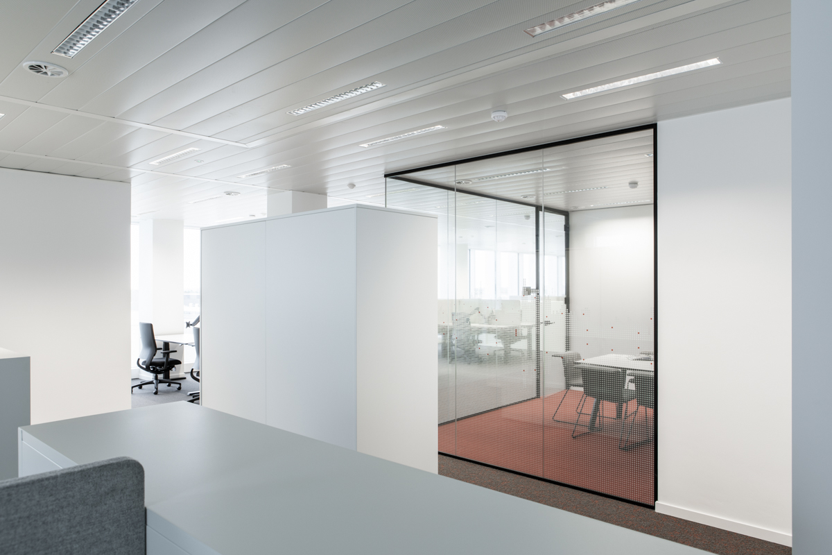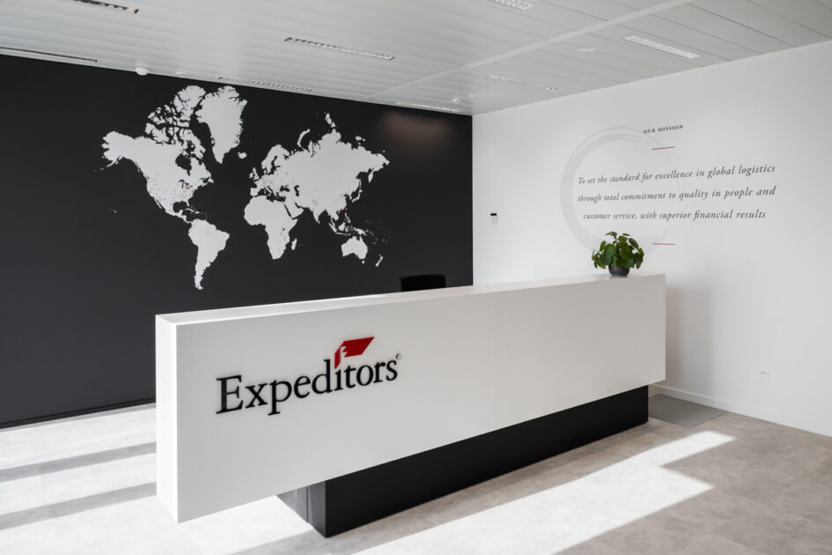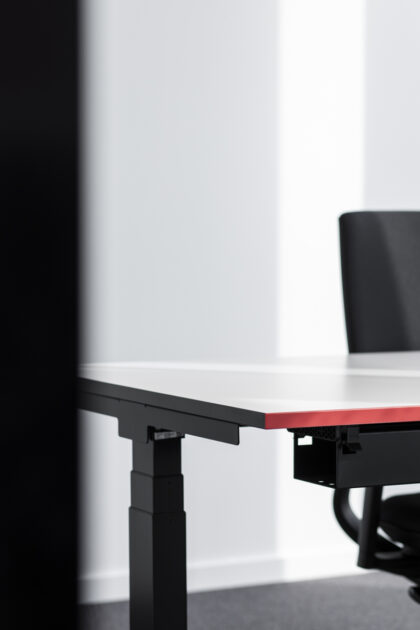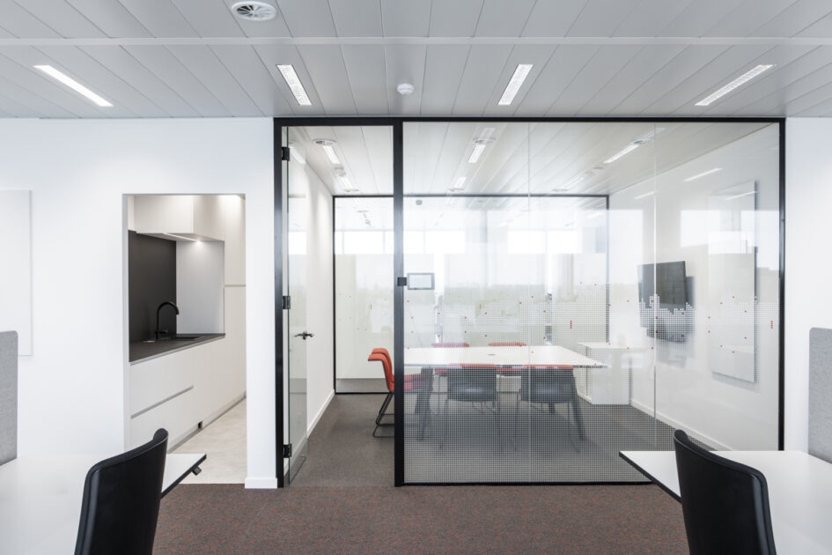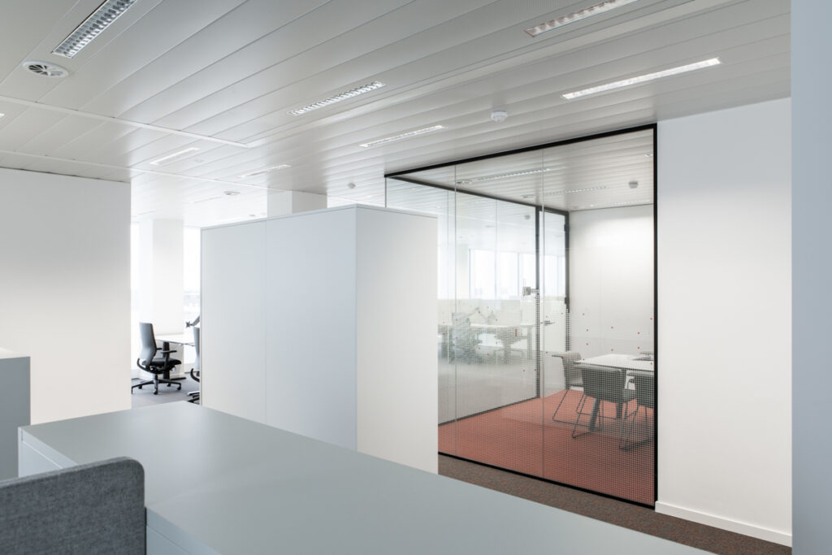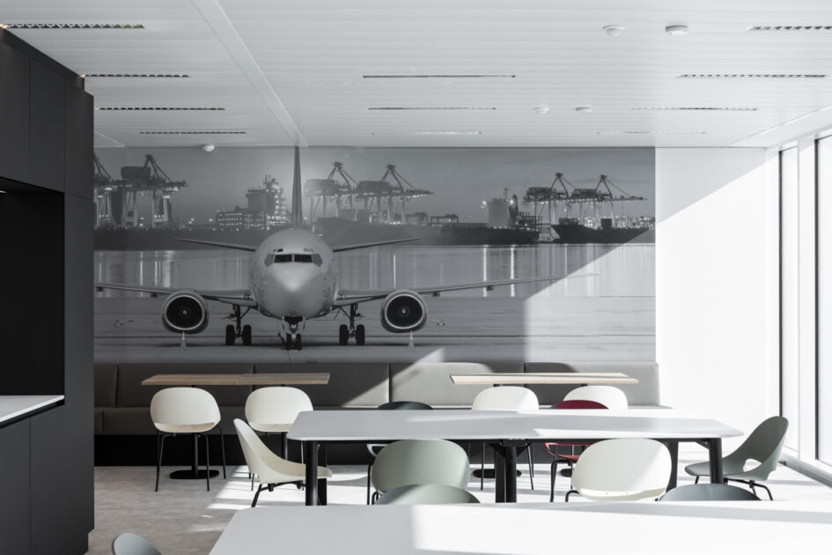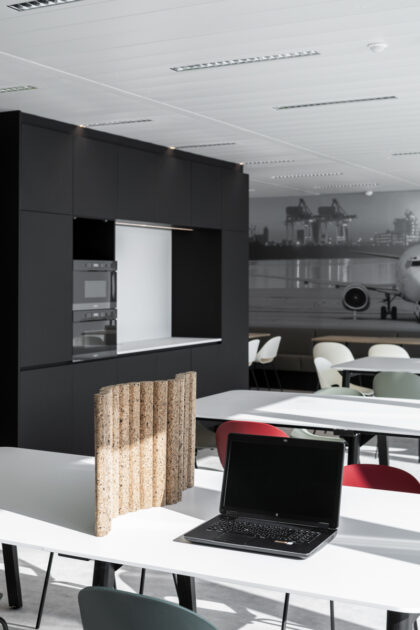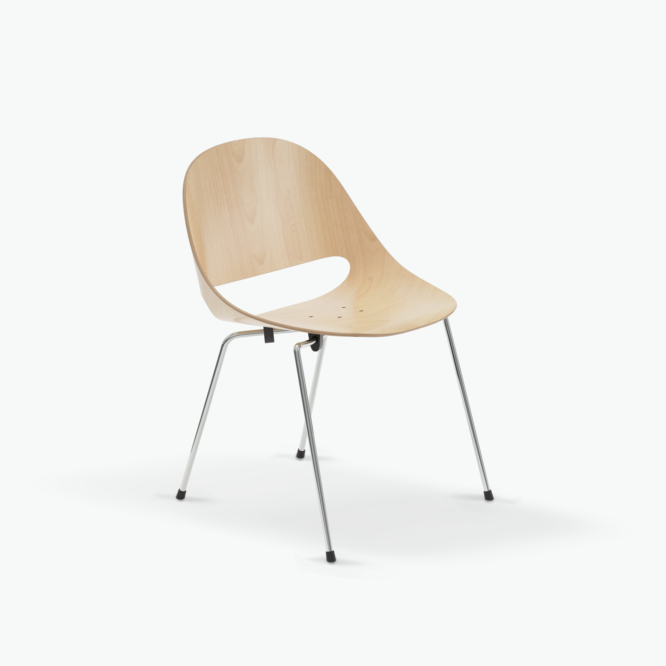Expeditors – corporate identity
A project by interior architect Liesbeth Swinnen in collaboration with Peter De Pauw; Architektenatelier Peter De Pauw.
This project focuses on the translation of Expeditors (logistics company) corporate identity to the Belgian location, and its interior. Hence the clear preference for a Belgian touch through a collaboration with Bulo. Our interior designer went a step further by incorporating the Antwerp skyline in the window film applied in meeting rooms in the Expeditors manner. A beautiful sight, with a little more privacy. Belgian is hardly possible. The final result? A contemporary, inspiring workplace with a ‘work hard, play hard’ wink and an eye for detail.
News
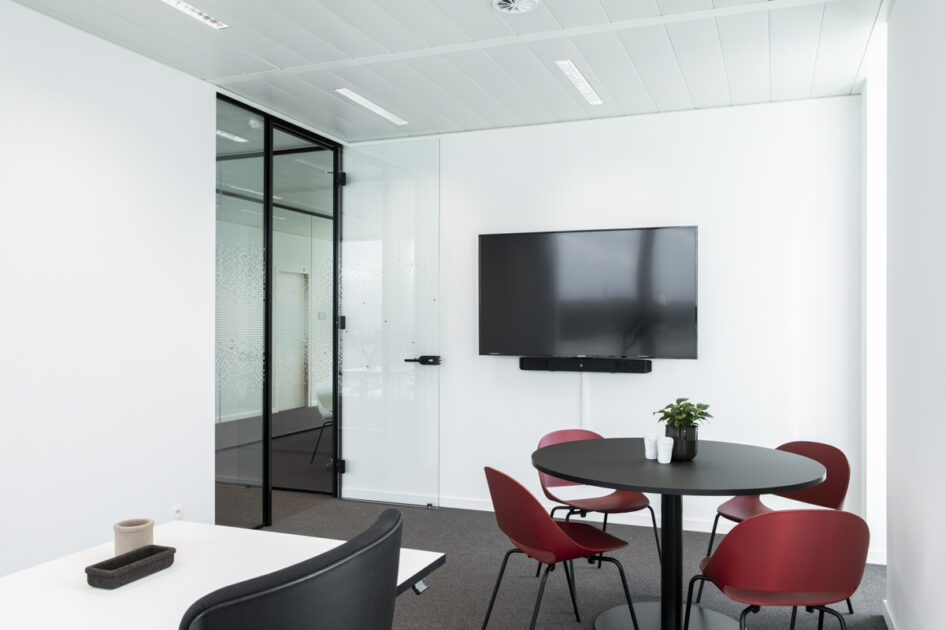
Corporate identity
The corporate identity in this project can be found in the world map present behind the counter, posters in frames attached to the wall on all floors, each quoting a different company value. And of course the colour palette: red – black – white translated into the interior and furniture. Like for example the red accents incorporated in the frames of the workplaces in the open space spaces. Individual offices, on the other hand, have a red accent in the edging of each worktop, and this in a different place each time. These highlights add a third dimension to the office.
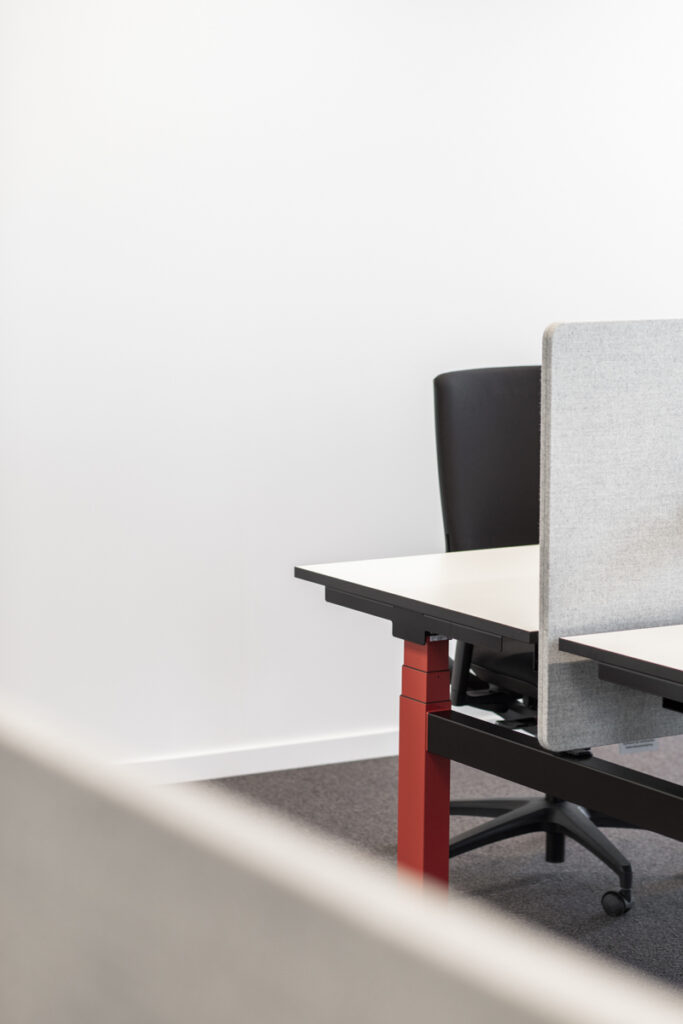
Same colour palette, different effect
The same colour palette in meeting rooms, applied differently on each floor, creates a varied and innovative effect. In other words, if you have seen one meeting room, you have certainly not seen them all! One more businesslike and the other more informal with a kitchen.
Multifunctional spaces
Multifunctional is e.g. the lunch area. Road canteen feeling, hello multifunctional space. By working with different materials, colours and set-ups, it is more attractive to bring people together in different ways. In larger groups at the white tables and either in smaller groups or individually at the wooden tables. This way of working allows you to use the lunch area during working hours, for example for an informal meeting in team, or a 1-on-1 conversation. The bonus to this area? The impressive view of the runway of the aircraft.
The boardroom
The boardroom or masterroom of the building. A room that also has a view of the runway and what else may have that touch. The colour layout could be slightly different here, without losing sight of the corporate identity. With the integration of both the logo and the Expeditors flag on the window film. And the red wall merging into the floor to break up the large space.
Compartmentalisation or dividing the space into zones is reflected in the use of the floor covering. In this way, the soft red tint present on the floor indicates where to walk without the use of signage or pictogram.
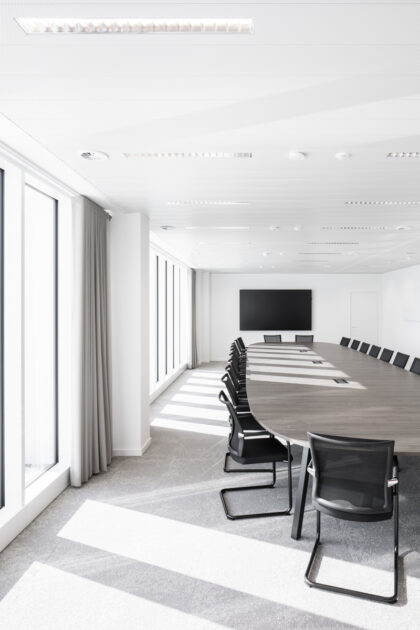
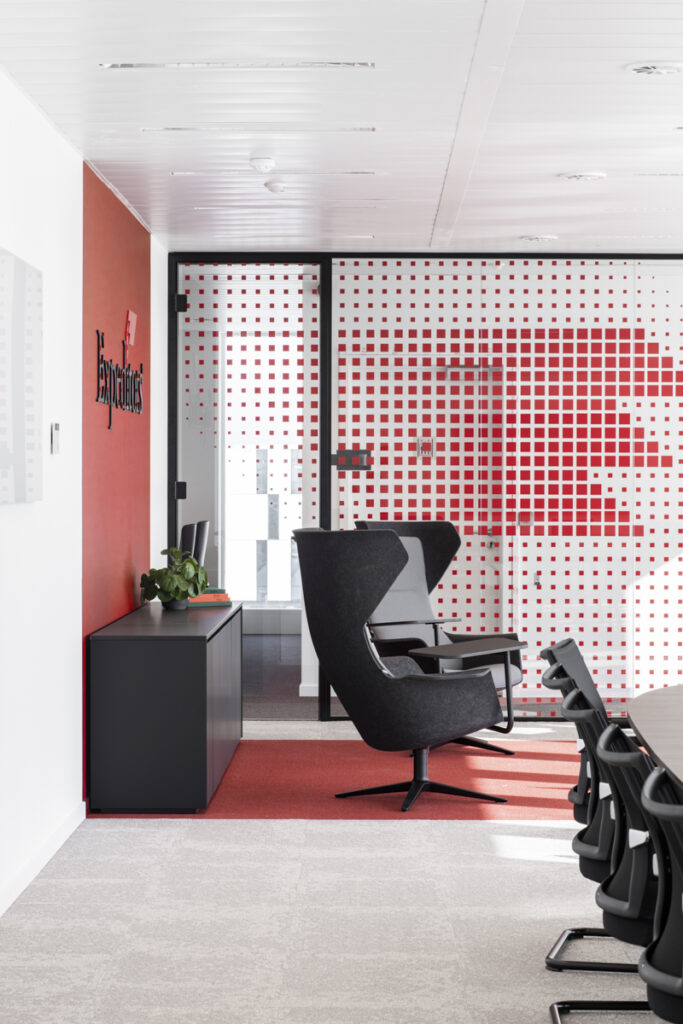
“Thank you for going above and beyond to help us in our new facility project” – Expeditors
Bulo got awarded by Expeditors.– ‘In recognition of Outstanding Contribution’-“Thank you for going above and beyond to help us in our new facility project”
