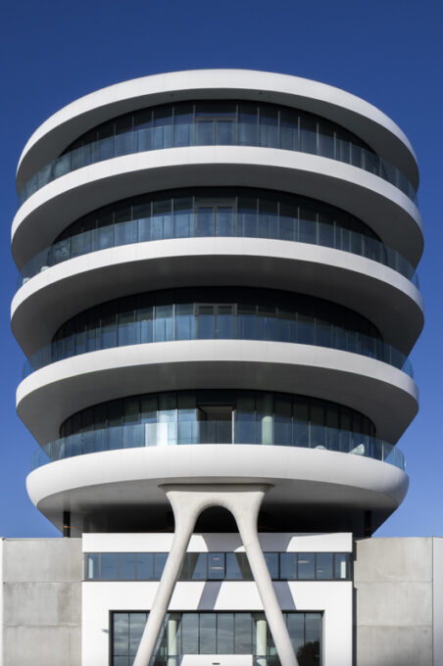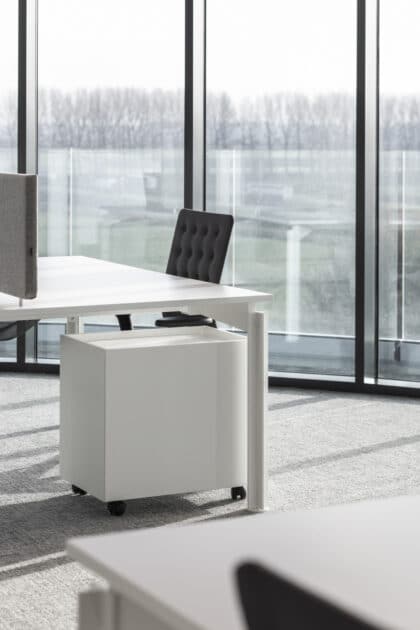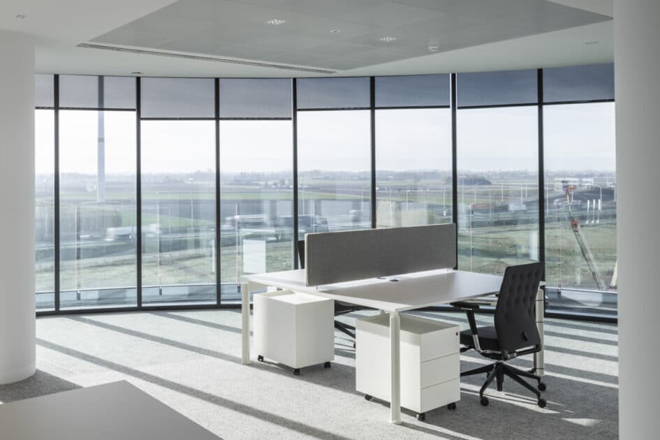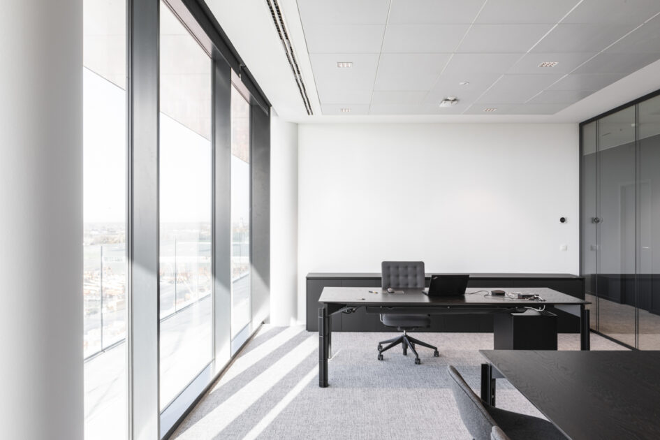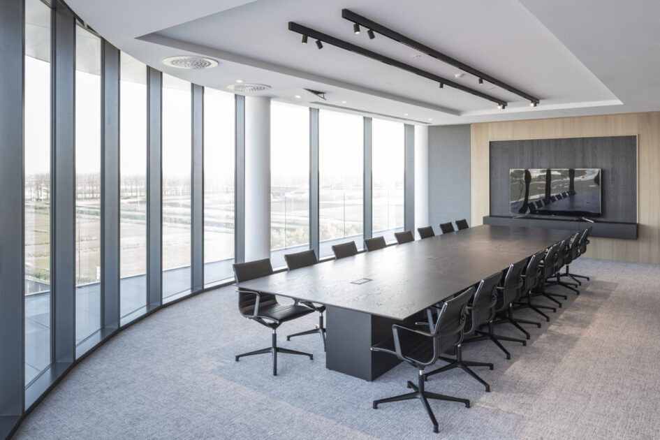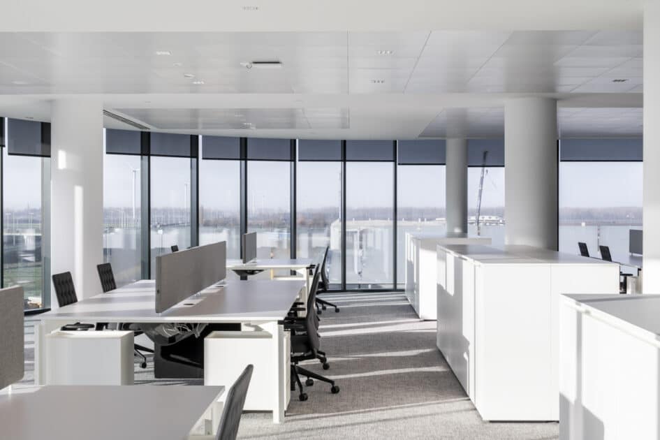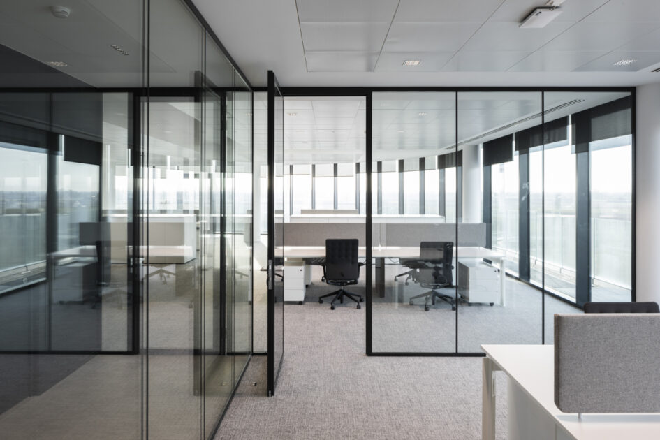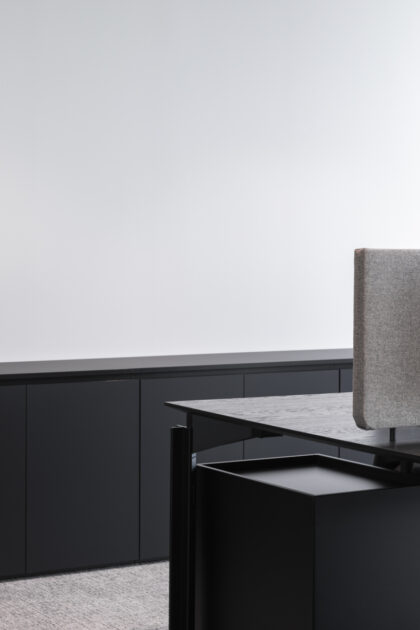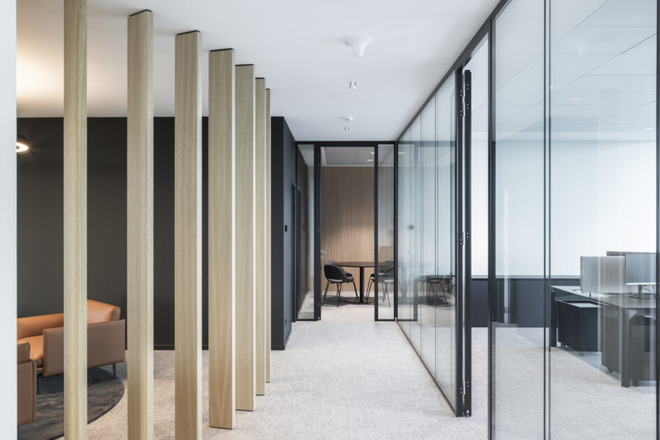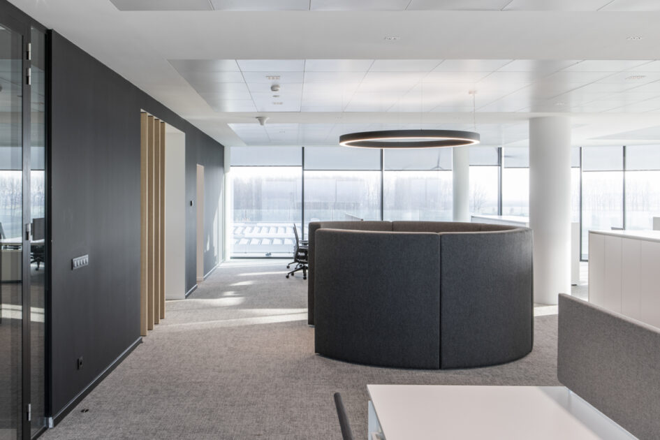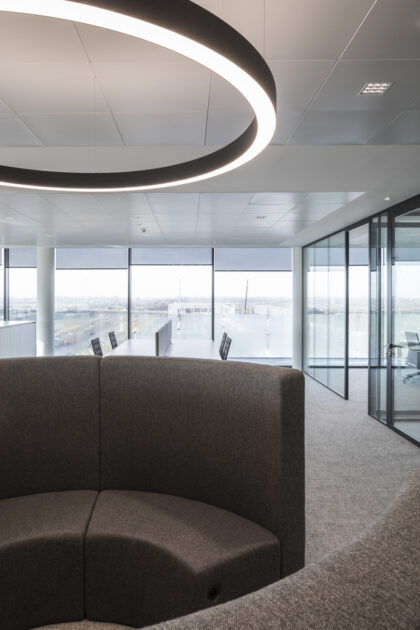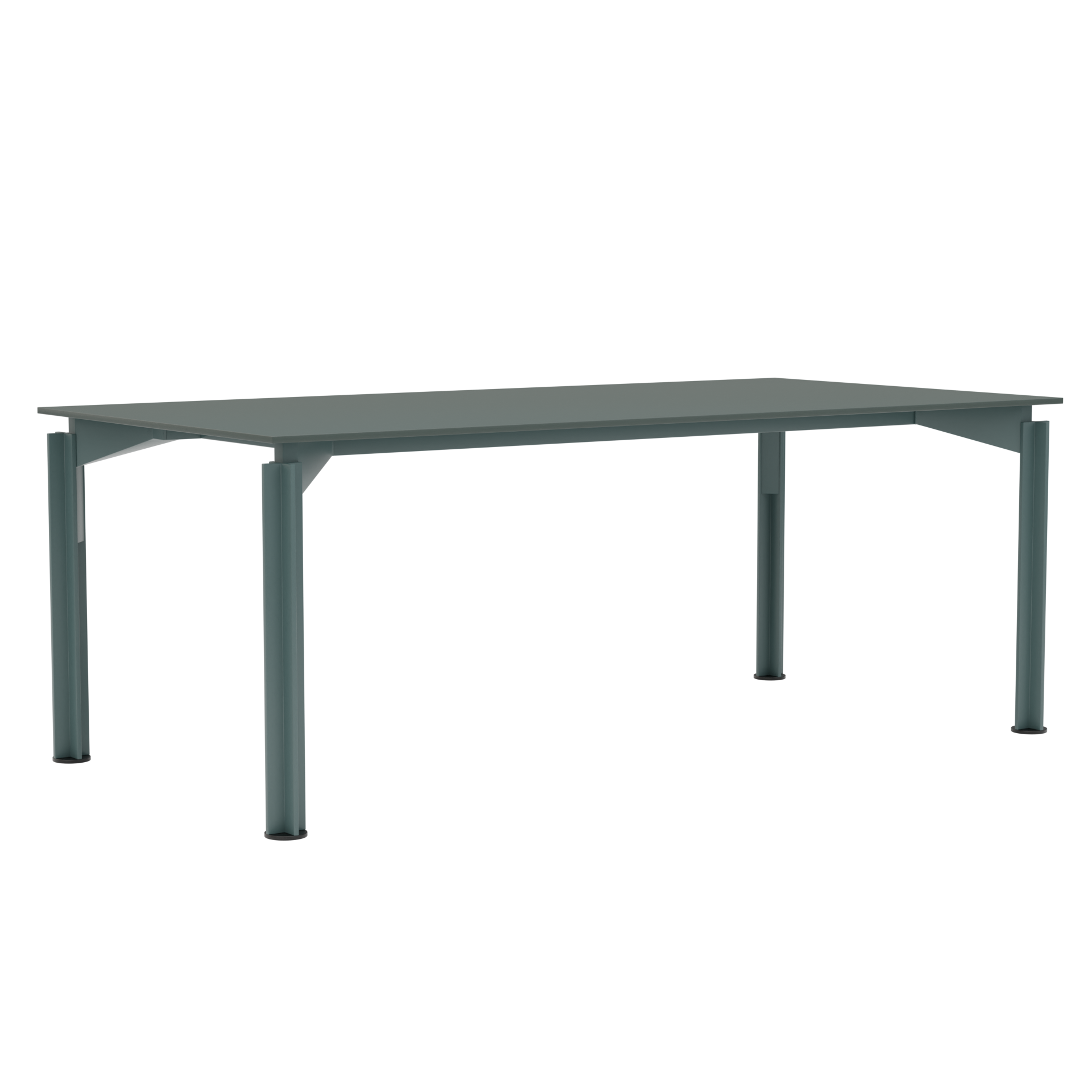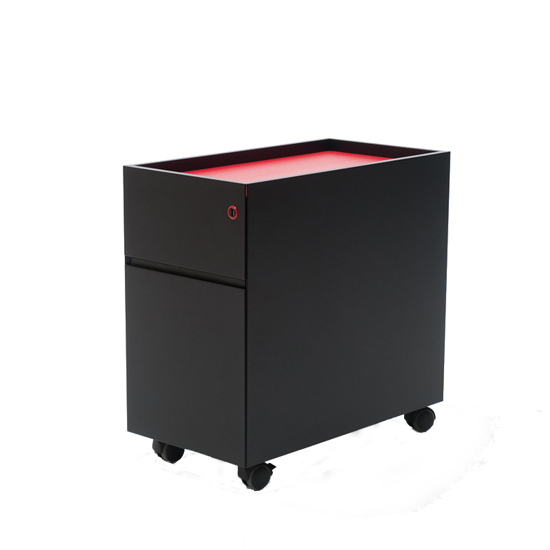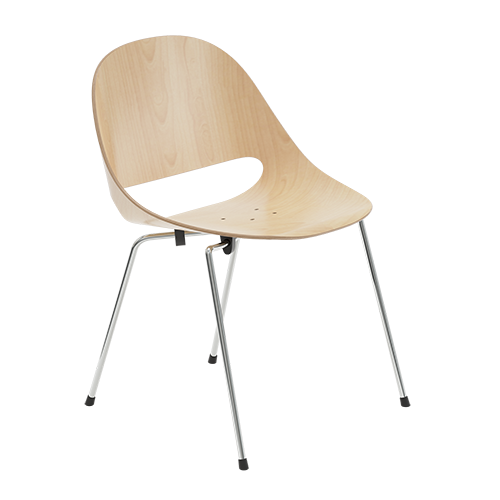Aertssen Logistics NV – A contrast of light and dark tones
In collaboration with interior architect Eef Debeuf and architect Mertens Architecten BVBA
Aertssen Group shows expertise in construction and infrastructure works, exceptional transport, logistics and lifting works. The more than 60 years of expertise goes worldwide. What started in 1964 as a farming business and a fascination with the mechanization of tractors and threshing machines translates itself evolved into a successful company with capabilities beyond national borders.
In collaboration with Bulo, the office spaces of Aertssen Logistics NV on the 1st, 5th, 6th and 7th floors were renovated. It is a pearl of light and dark contrast with the help of incidence of light, the choice of color on the painted walls and the choice of materials including dark and light woods.
Floor No. 7
The dark fumed oak veneer tailor-made desk, the conference table in the executive office and the tailor-made boardroom table for 20 people at the 7th floor are the main center of attention. Impressive and robust due to its size and dark color and at the same time static but elegant.
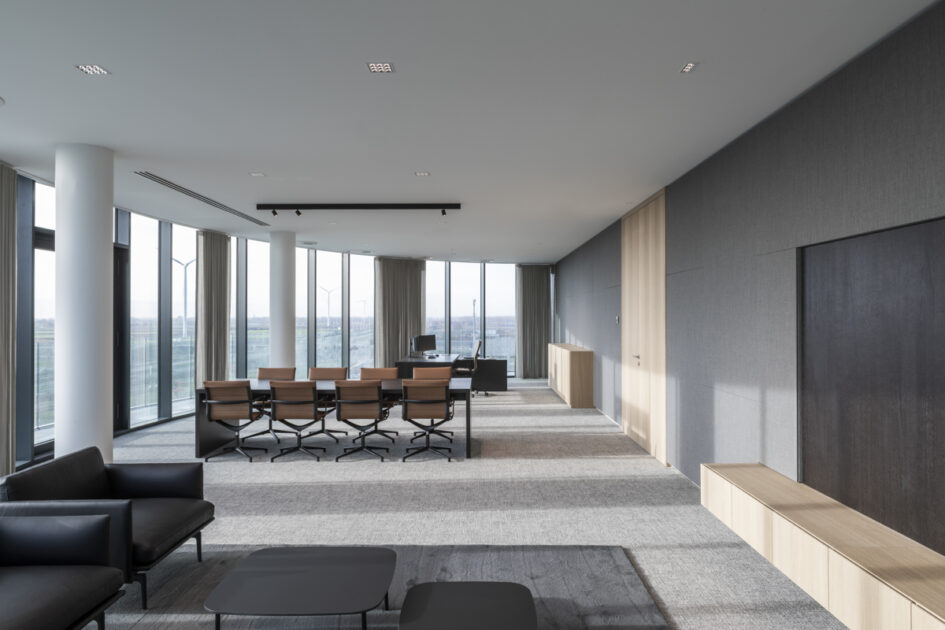
Floor No. 1 – 5 – 6
Zoning lily white H2O work islands with modular hinged door storage units by Vincent Van Duysen define the other floors. Every employee has his own Mr. Walter, a durable pedestal on wheels, referring to the mobile filing cart of Walter Busschop, founder of Bulo. Or as we like to call it a little piece of “Bulo nostalgia”.Previous
Meeting booths
Spread around the serene open space are round informal meeting booths, designed by Alain Berteau, which contrast beautifully with the rectilinear workplaces due to their curved walls. They are used to create spaces where people can have a pleasant meeting or do work which requires a high level of concentration without having to build walls.
