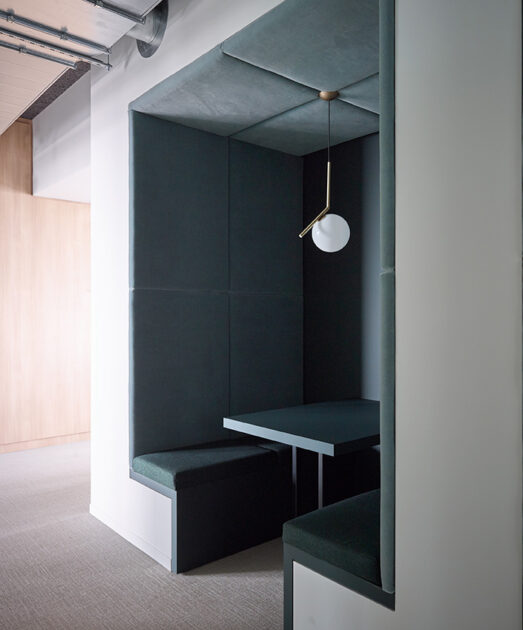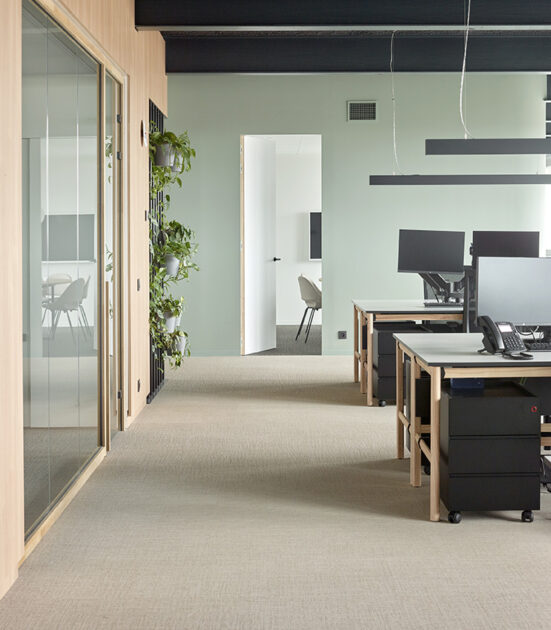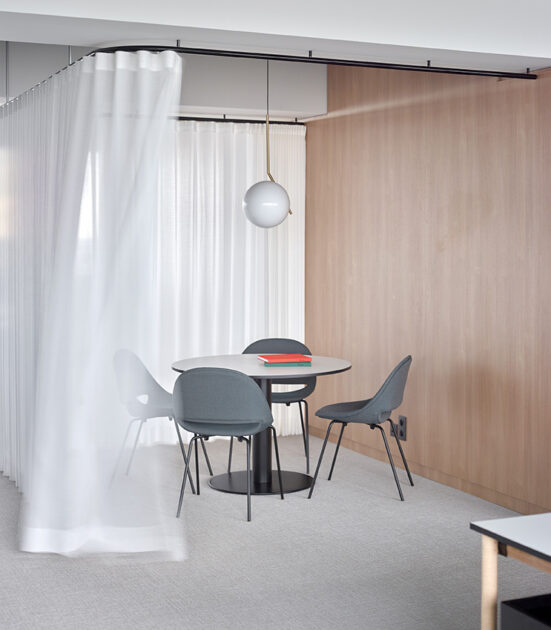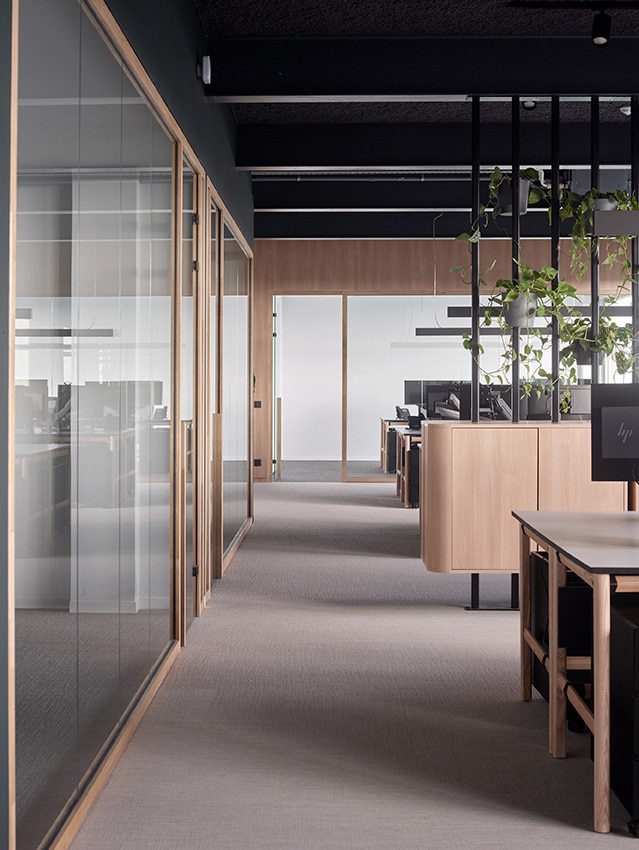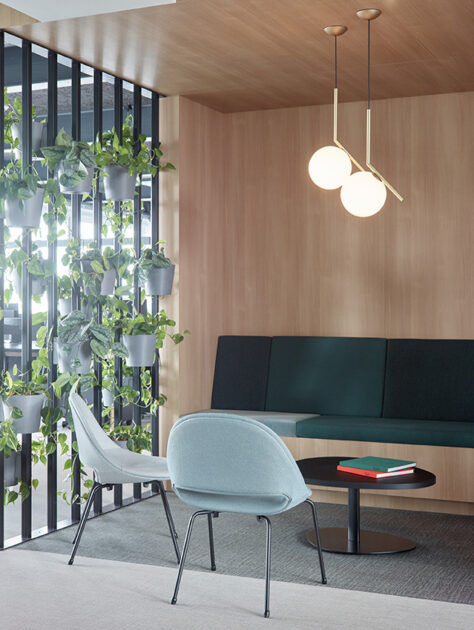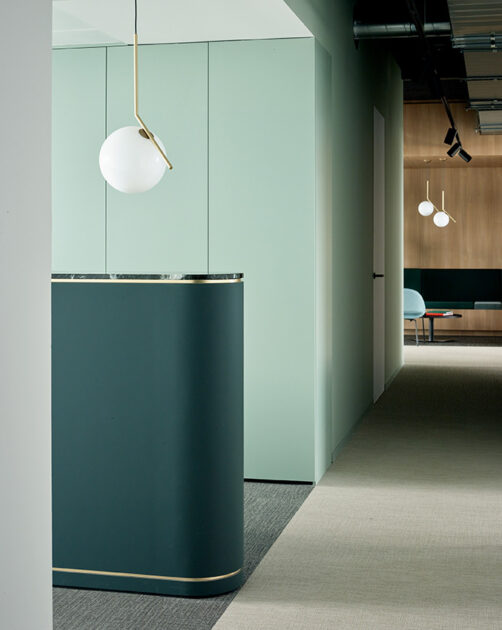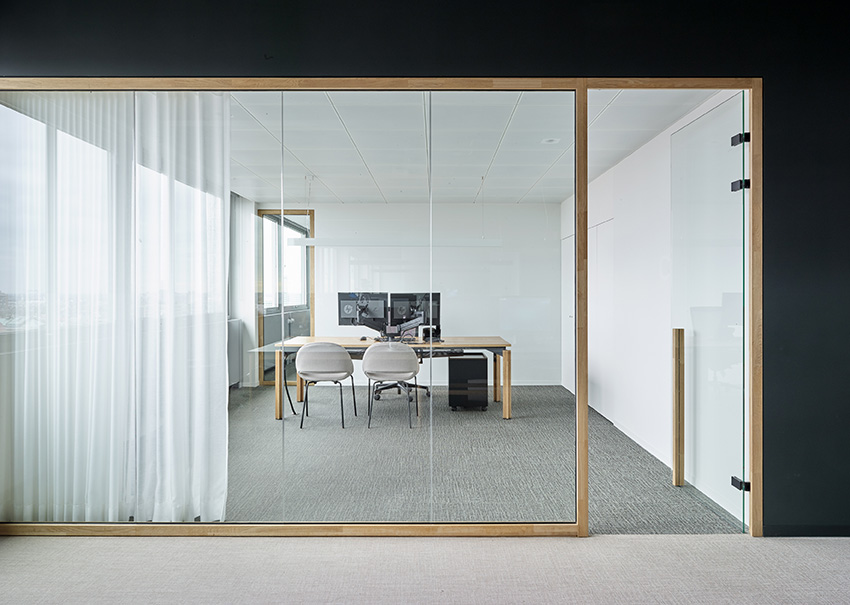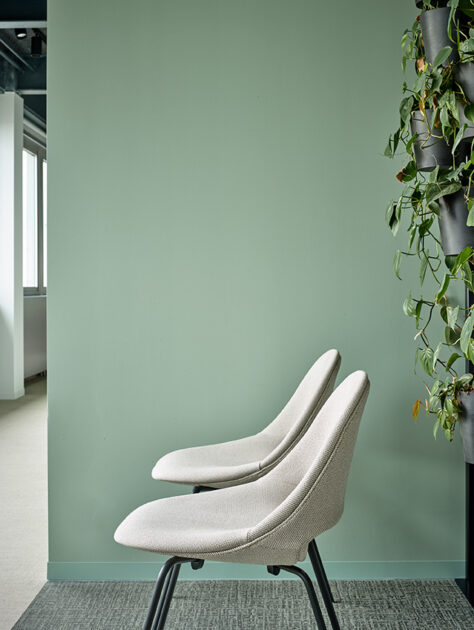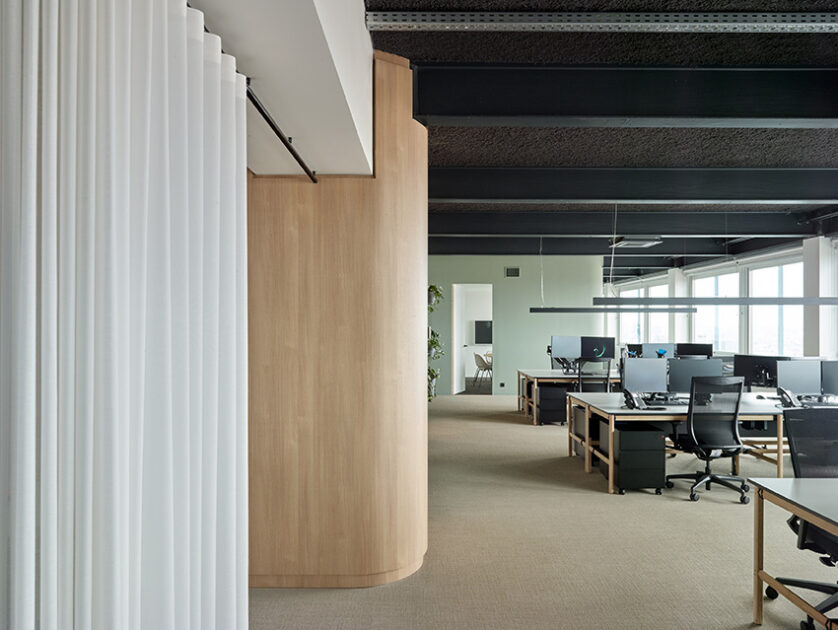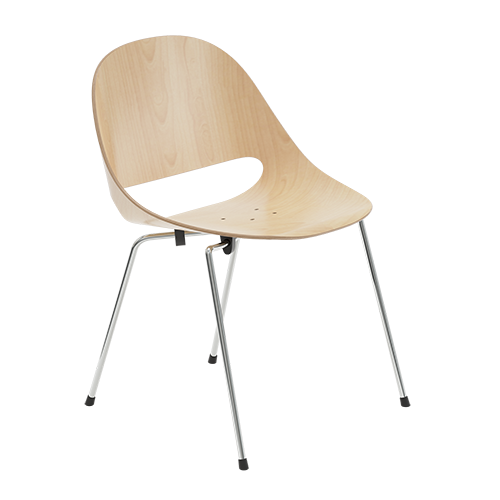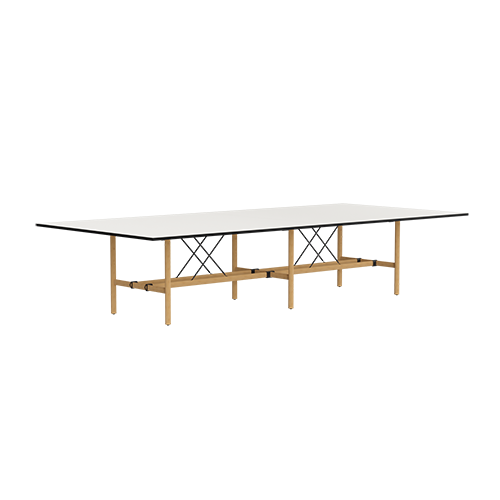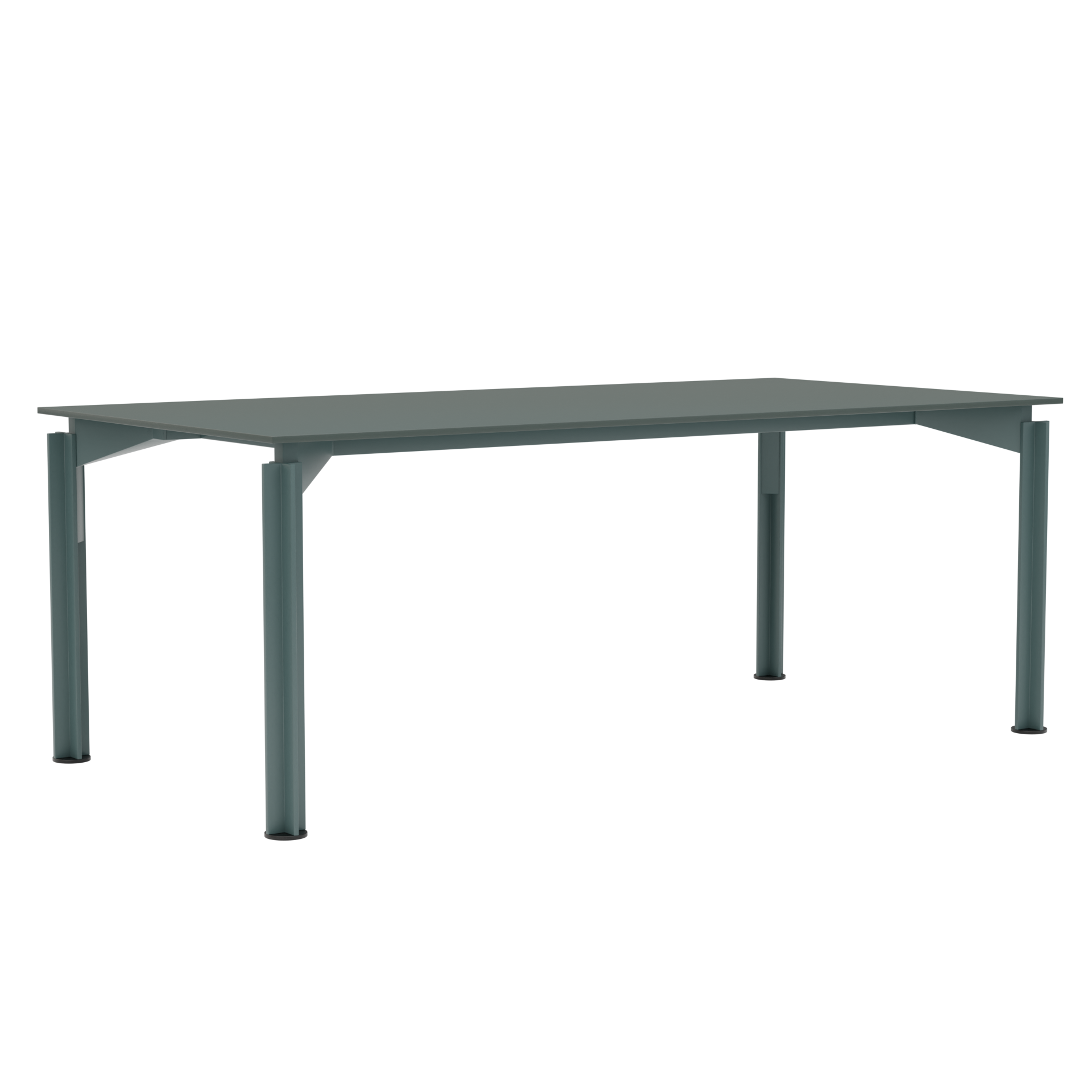Project TMC – A little oasis in the city
Transmare Chemie NV | A project in collaboration with OOG3 interieurarchitectuur
In the middle of the Antwerp urban jungle, at the foot of the Opera square is the imposing Theater Building located. A twenty-one storey building consisting of concrete and glass, typical of early 1970s architecture. The brand-new offices of Transmare Chemie NV, with an astonishing view of the city and the Schelde, make part of it. The offices went through a complete metamorphosis that from now on we may call a small oasis in the city of Antwerp.
“From our ‘eagle’s nest’ with an astonishing view of the port of Antwerp, the petrochemical industry and the Schelde, the link with the international character of Transmare Chemie is complete” – Transmare Chemie NV
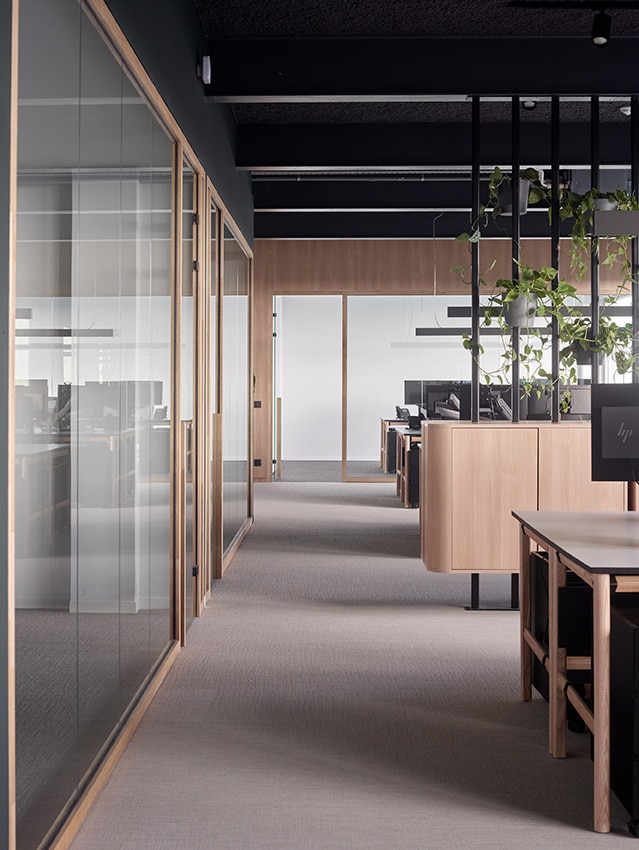
Combo open and closed workplaces
The implementation of four volumes, zigzag in relation to each other, divide the space into closed and open workplaces. The closed workplaces are occupied by management functions. The more secluded workspaces serve as conference rooms. They offer the necessary privacy but are still connected to the rest of the office by means of glass partition walls.
The open part meanders between the volumes. It offers a circulating function and space for workplaces at the same time. The landscape offices create openness and encourage collaborations with other departments. When following the meandering circulation you will experience various beautiful perspectives on indoor and outdoor spaces. This office is a little oasis in the city.
Material and color use
The material and color use are reflecting nature. Forest green, moss green, natural stone and wood dominate the materialization of the office and give it a kind of primal force.
A maritime background
The rounded shapes and structure of the spatial elements are a subtle reference to the maritime world, the sector in which Transmare Chemie operates. The brushed gold acts as an eye-catcher and reminds you of Art Deco and the use of brass in the interiors of ships.
The concept is further extended to the choice of furniture. The H2O desks, finished with an oak veneer, catch the eye at the closed management offices. The Dan desk, with oak legs in a light wood color, is ideal as a workplace in the open spaces. Léon Stynen’s iconic SLL18 chairs are a fresh addition to the interior. They vary in material according to space. The kitchen has a maintenance-friendly propylene version, the waiting and meeting rooms have an upholstered version. The black Mr. Walter storage unit contrasts beautifully with the light materials in the entire room.
